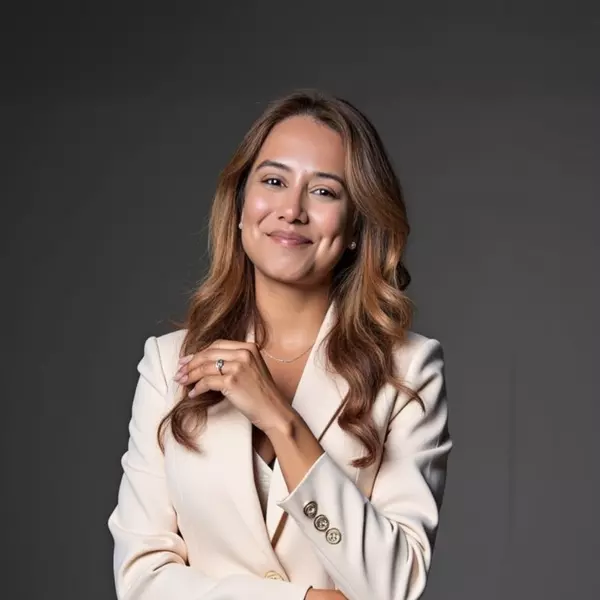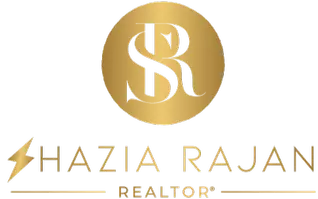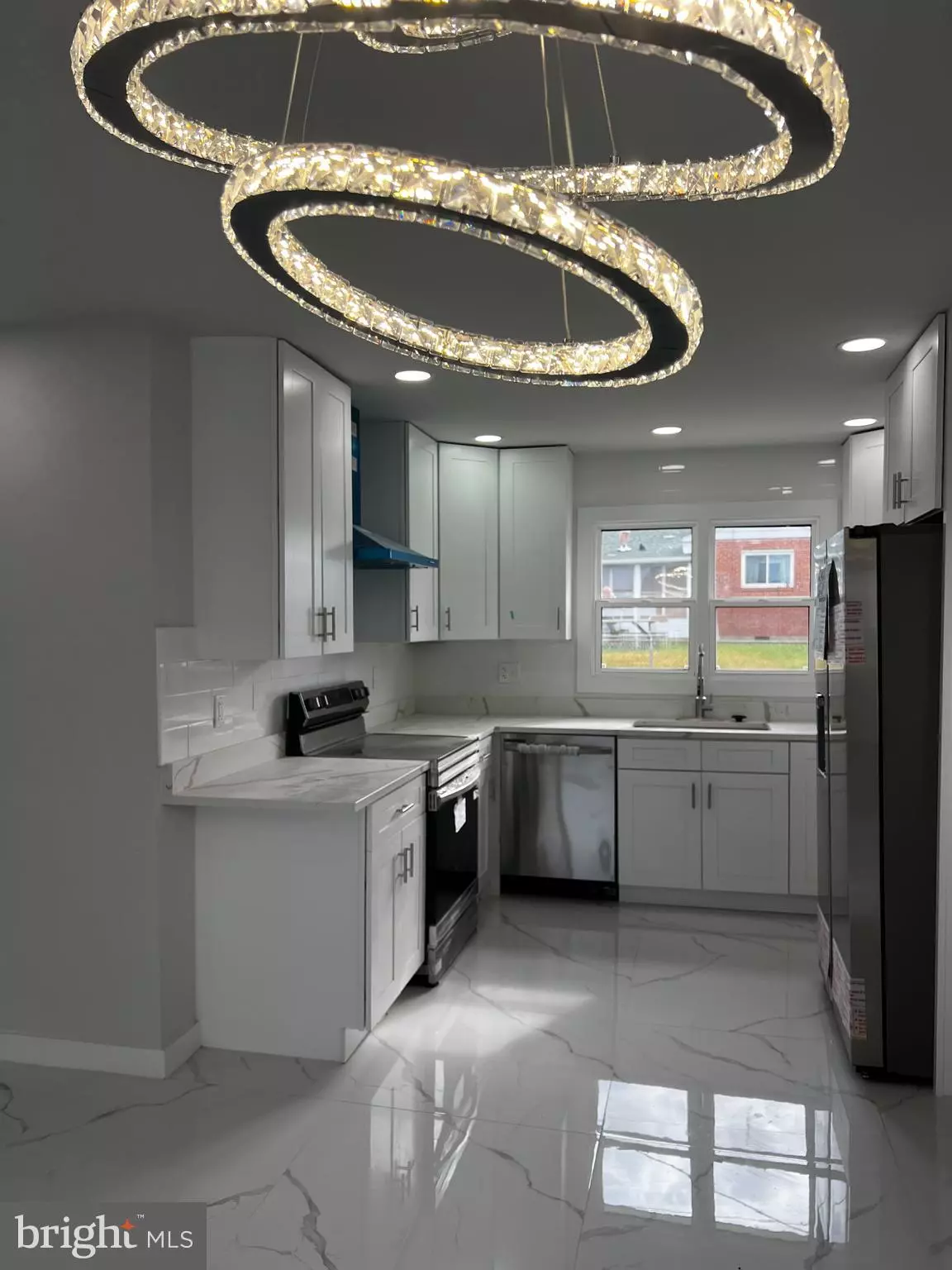
3 Beds
2 Baths
1,174 SqFt
3 Beds
2 Baths
1,174 SqFt
Open House
Sun Nov 09, 1:00pm - 3:00pm
Key Details
Property Type Single Family Home
Sub Type Detached
Listing Status Active
Purchase Type For Sale
Square Footage 1,174 sqft
Price per Sqft $306
Subdivision Westview Park
MLS Listing ID MDBC2145492
Style Ranch/Rambler
Bedrooms 3
Full Baths 2
HOA Y/N N
Abv Grd Liv Area 1,174
Year Built 1956
Annual Tax Amount $3,378
Tax Year 2024
Lot Size 6,400 Sqft
Acres 0.15
Lot Dimensions 1.00 x
Property Sub-Type Detached
Source BRIGHT
Property Description
Fully renovated in 2025 from top to bottom! This beautifully updated Catonsville ranch features a brand-new kitchen with stainless-steel appliances (2025), quartz countertops, and soft-close cabinetry. All major systems replaced in 2025 , including HVAC, water heater, and electrical updates plus new flooring, recessed lighting, and fresh paint throughout. The roof is in good condition. Enjoy a spacious fenced yard and a private driveway that accommodates up to four cars. Conveniently located minutes from Catonsville Village, UMBC, Patapsco State Park, Rt 40, and I-695 for easy commuting and everyday convenience.
Location
State MD
County Baltimore
Zoning R
Rooms
Other Rooms Living Room, Dining Room, Primary Bedroom, Bedroom 2, Bedroom 3, Kitchen, Laundry, Attic
Main Level Bedrooms 3
Interior
Interior Features Kitchen - Table Space, Floor Plan - Traditional
Hot Water Natural Gas
Heating Hot Water
Cooling Central A/C
Equipment Dryer, Oven/Range - Gas, Refrigerator, Washer
Fireplace N
Appliance Dryer, Oven/Range - Gas, Refrigerator, Washer
Heat Source Natural Gas
Exterior
Exterior Feature Patio(s), Porch(es)
Water Access N
Roof Type Asphalt
Accessibility Other
Porch Patio(s), Porch(es)
Garage N
Building
Lot Description Landscaping
Story 1
Foundation Slab
Above Ground Finished SqFt 1174
Sewer Public Sewer
Water Public
Architectural Style Ranch/Rambler
Level or Stories 1
Additional Building Above Grade, Below Grade
Structure Type Dry Wall
New Construction N
Schools
School District Baltimore County Public Schools
Others
Pets Allowed N
Senior Community No
Tax ID 04010119850370
Ownership Fee Simple
SqFt Source 1174
Acceptable Financing Cash, Conventional
Listing Terms Cash, Conventional
Financing Cash,Conventional
Special Listing Condition Standard

GET MORE INFORMATION

REALTOR® | Lic# 611433





